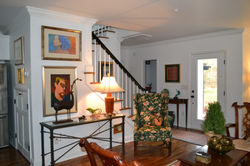top of page
V e r o n i c a D e V i t a | A r c h i t e c t
Residential Architecture
 |  |
|---|---|
 |  view of skylight |
 |  after - rear elevation |
 |  grandparent suite entry |
 |  |
 |  |
 |  |
 |  |
 |  |
 cupola skylight |  |
 |  |
 |  |
 before - front elevation |  |
 |  before - rear elevation |
Olde Providence Colonial
Addition / Renovation
Grandparent Suite + New Garage
Charlotte, North Carolina
Builder: Ashland Custom Homes
Completed 2012
bottom of page